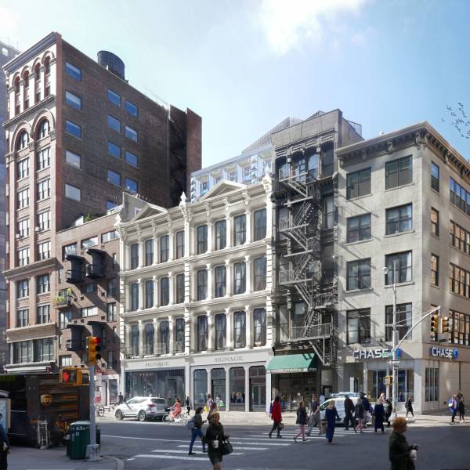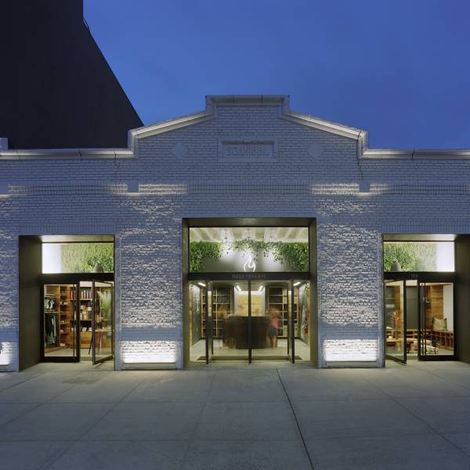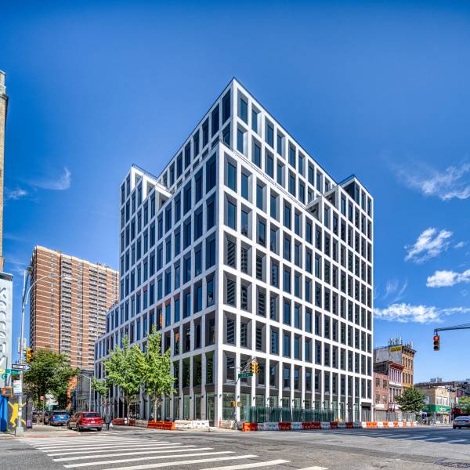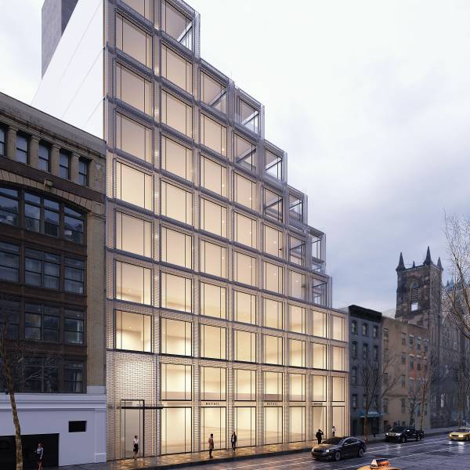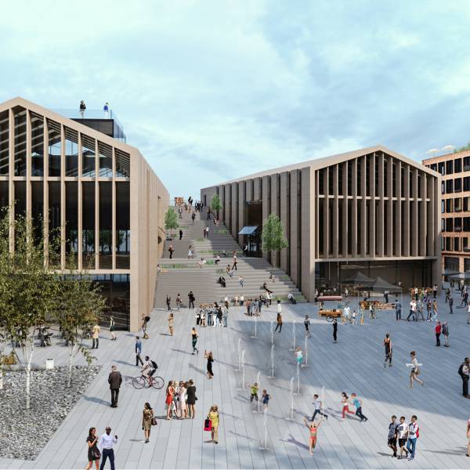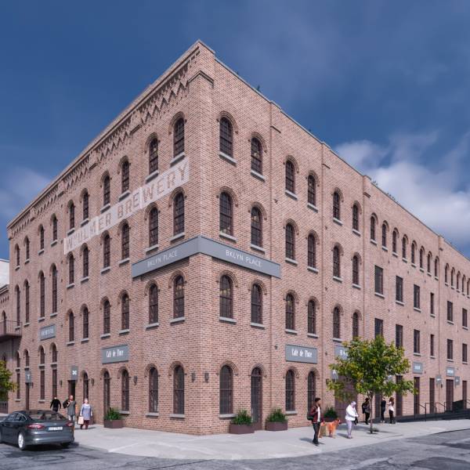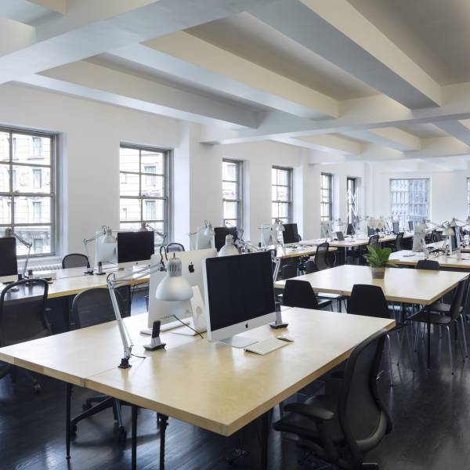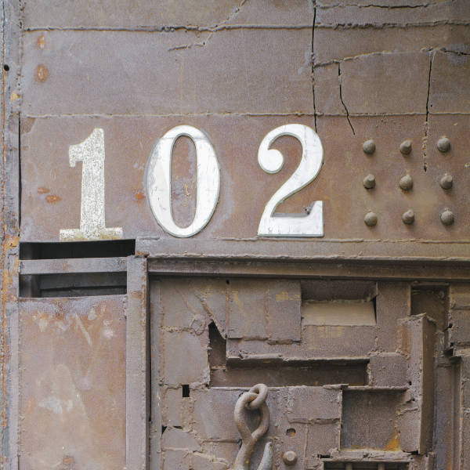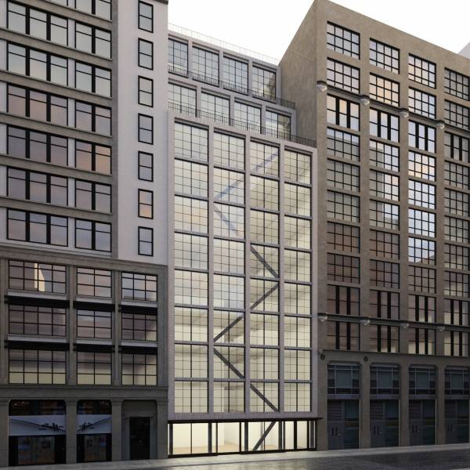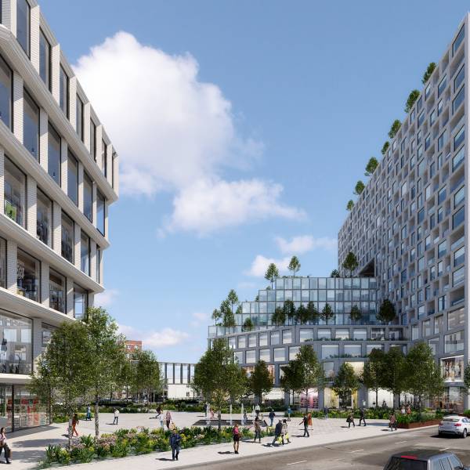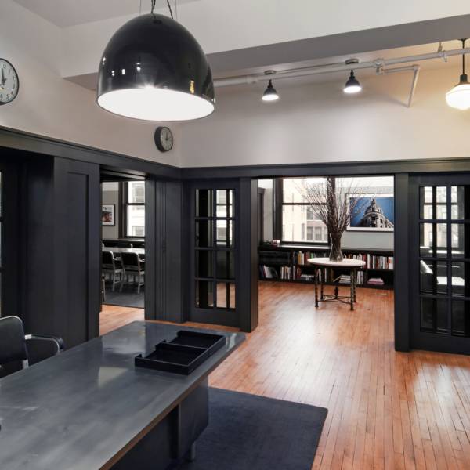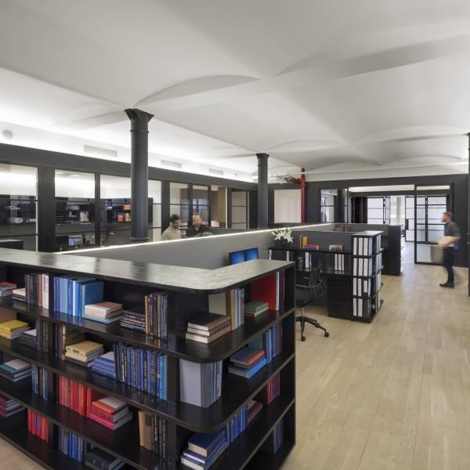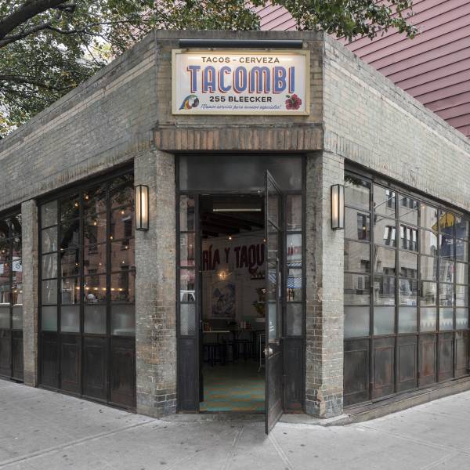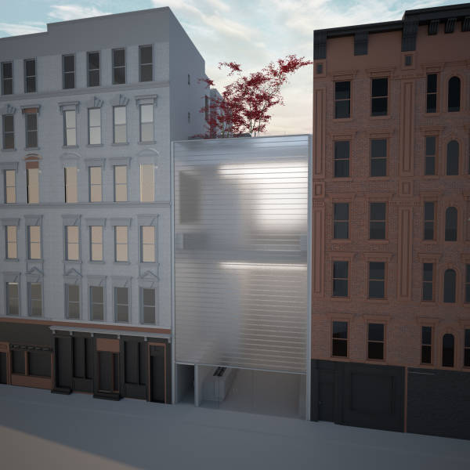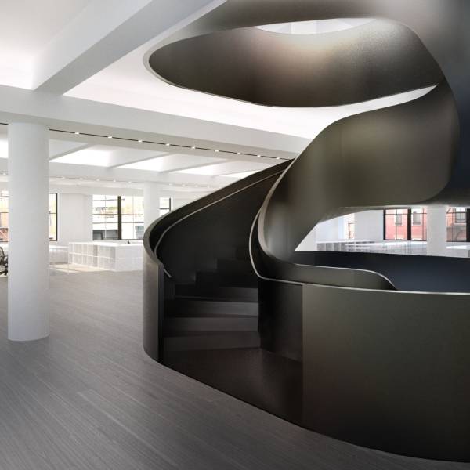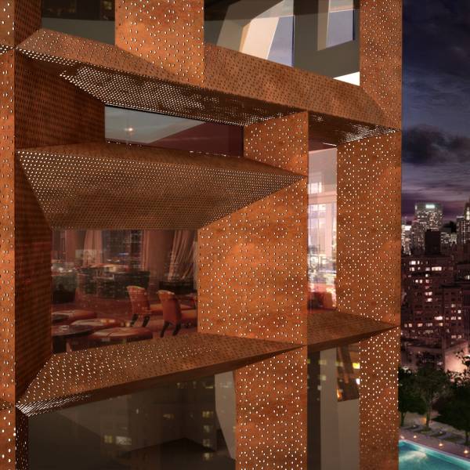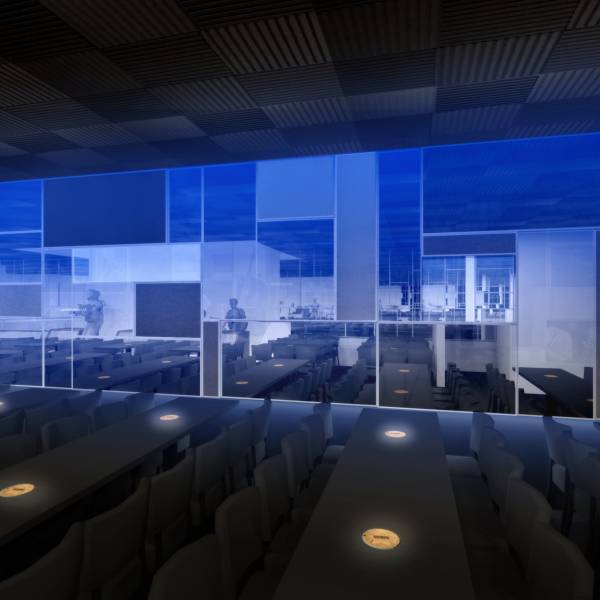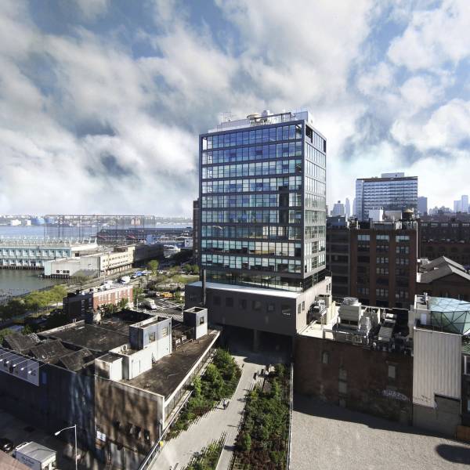This full-floor renovation is an office for the Sydell Group, a new York based developer of lifestyle hotels including the acclaimed Ace Hotel in New York City. DXA Studio worked closely with the client to carefully create a design tailored to the image of their development work: a cross section of contemporary living mixed with traditional elements to create a fresh, eclectic style.


Entering the reception area, visitors are welcomed into a residential style living room that affords a quintessential New York sight, a framed view of the the Empire State Building. The living room is appointed with comfortable lounge seating for waiting and for informal meetings.




The entrance to the primary conference room is located directly off the living room through a set of double doors offering a sense of openness and grandeur upon arrival for a meeting. The client’s desire for a design evocative of a 1940’s newsroom was incorporated through extensive research and a careful selection of materials, lighting, furniture and fittings. A simple system of wood and wire-glass fixed and operable door panels encompasses the bullpen and surrounding areas. The offices are fit out with bare metal, retro 1950’s desks that were refurbished for the project. Period lighting, pantry design, bathroom fixtures and hardware were used throughout.

The fast-tracked 6,000 SF project took 6 months from the beginning of design to completion.
