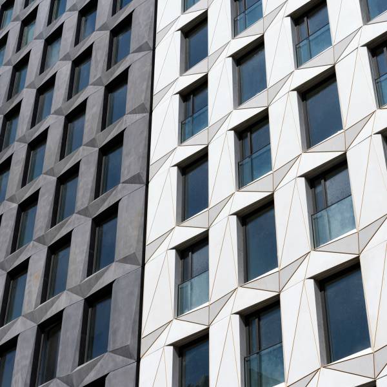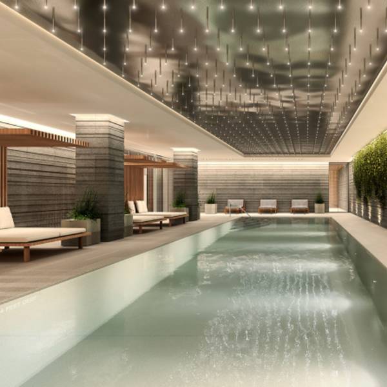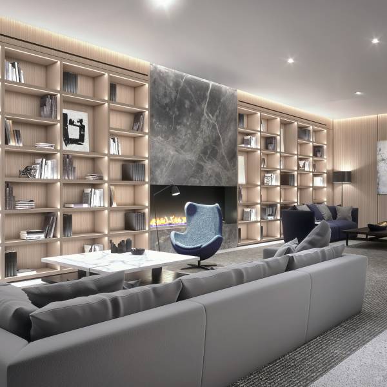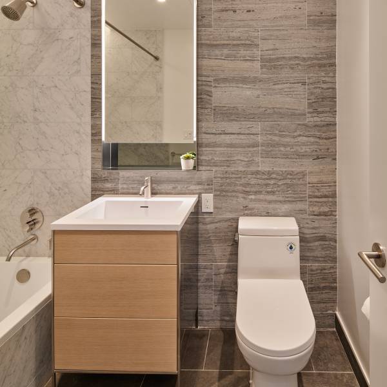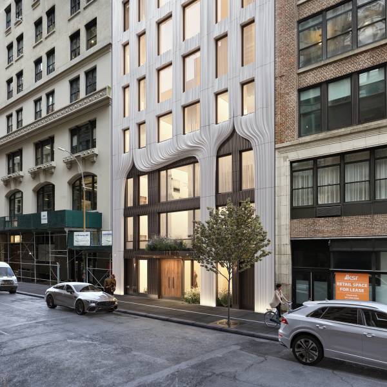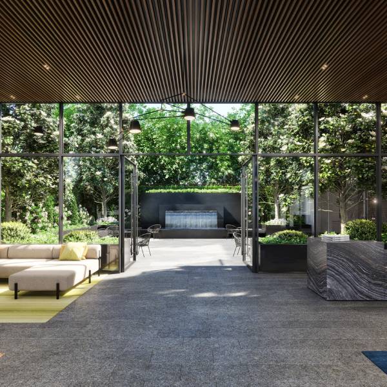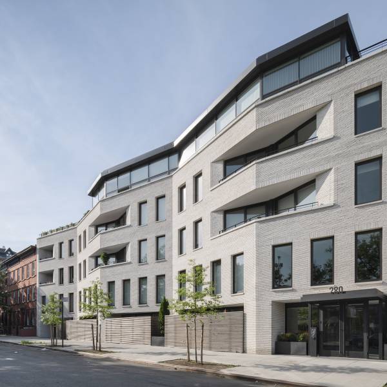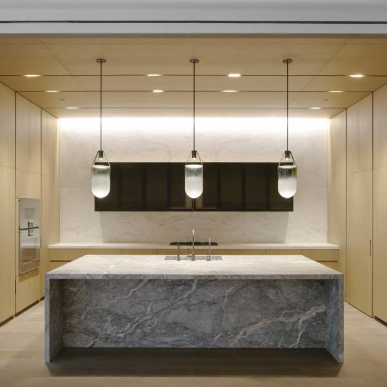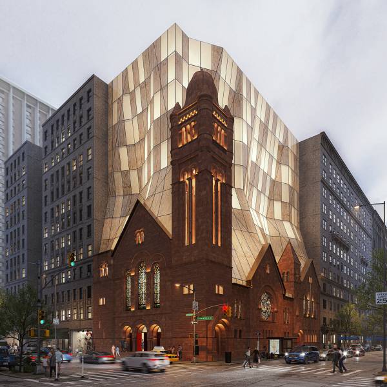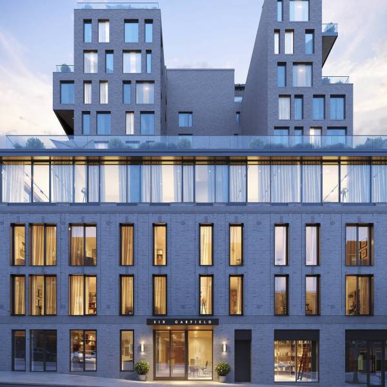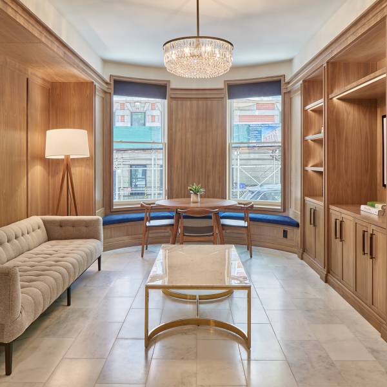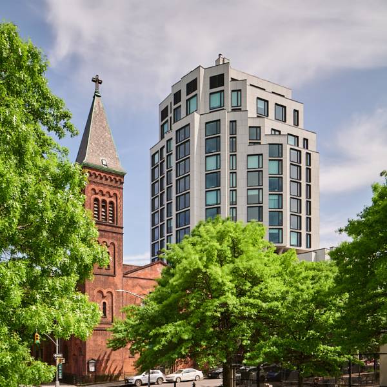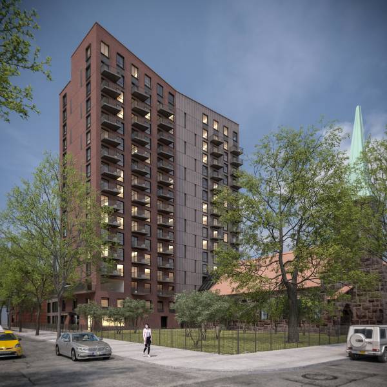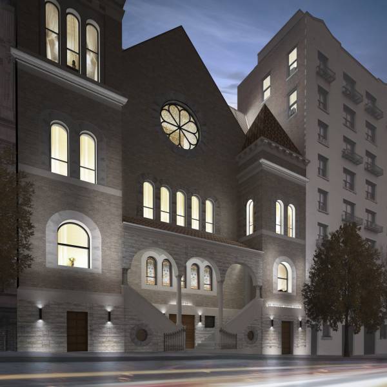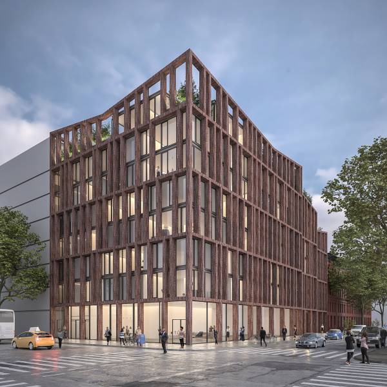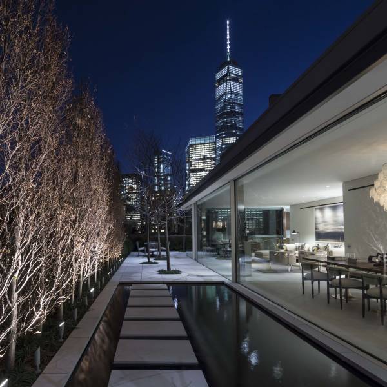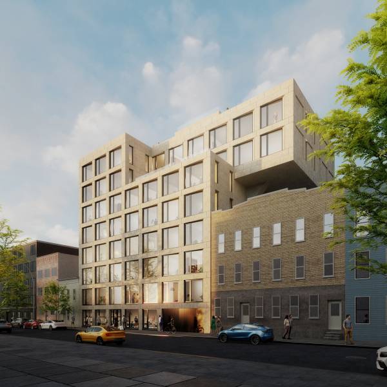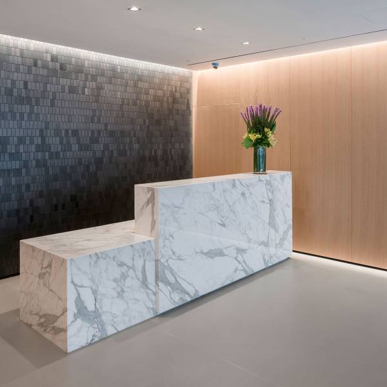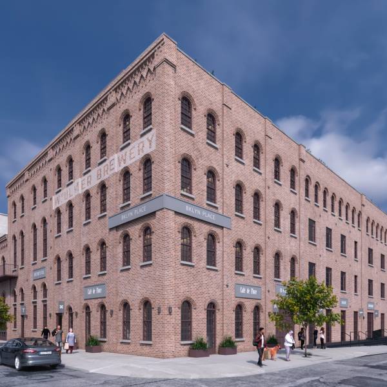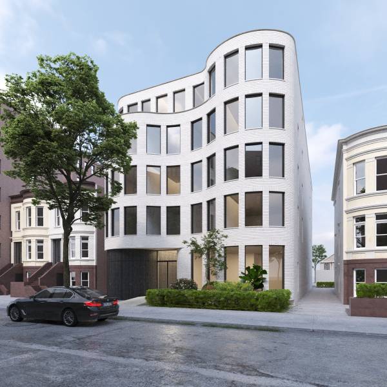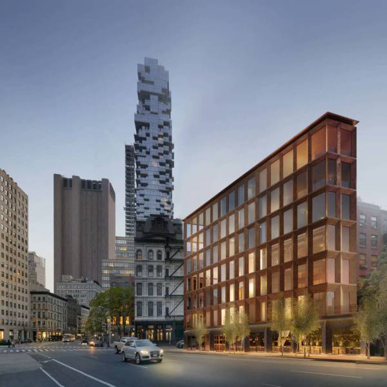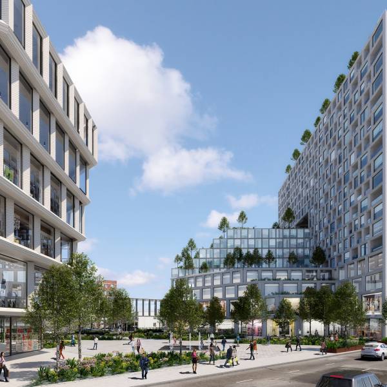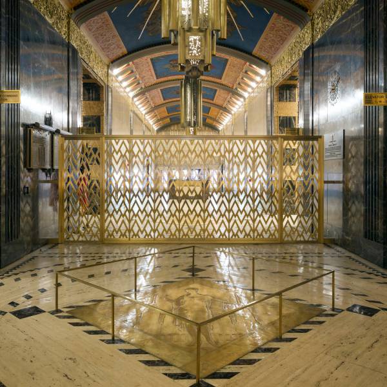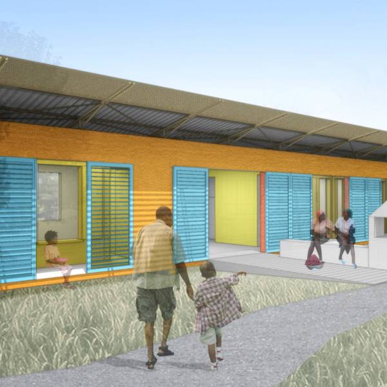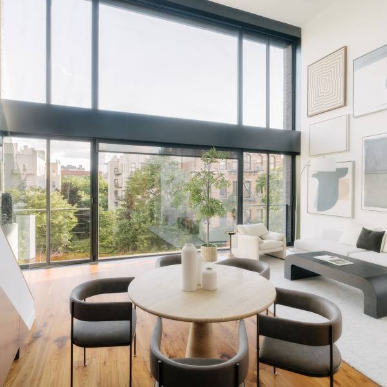Rising 20 stories tall in the Chelsea neighborhood of Manhattan, these side-by-side towers feature 87 condo units and 112 rental units. On the façade, the two towers mirror each other in design, but differentiate themselves through the materiality and color. The light and dark hued design features asymmetrical triangular patterns that all interact differently with daylight and frame each window while animating the static nature of the square elevation.
Lightly acid-treated white concrete with hand-painted bronze reveals makes up the condominium tower, whereas a darker concrete is used for the rental tower. The contrasting materials not only delineate the two addresses, but also reduce the perceivable width of the development’s 200-foot-long street elevation. The windows maximize light and air within the residential units, increasing in size up the building to capitalize on the mostly unobstructed downtown views. A modular system for the facades made up of 25-foot-wide precast faceted concrete panels was created in collaboration with an architectural and structural precast concrete fabricator. Each panel was transported via truck into the heart of New York City from Canada and individually attached to the superstructure.
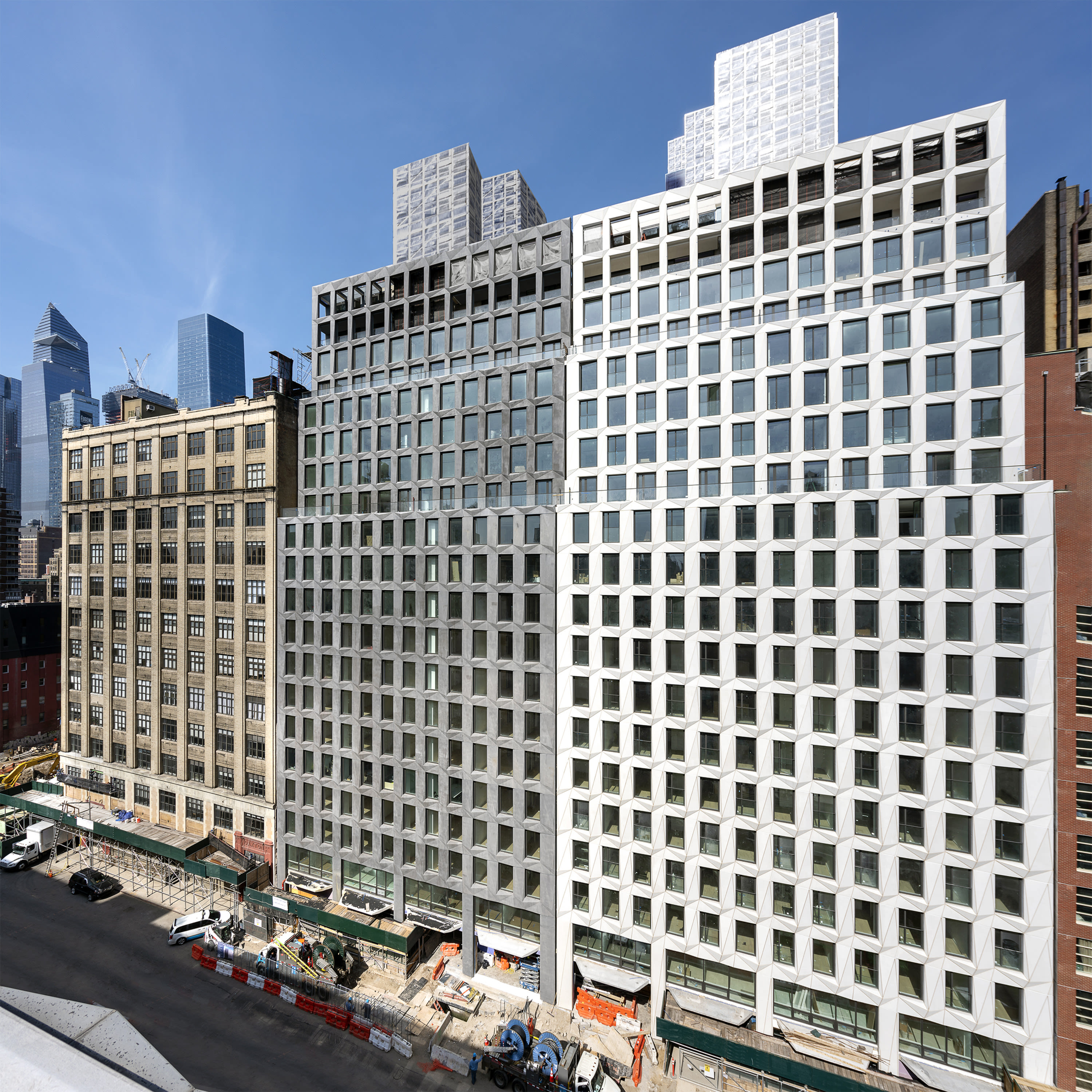
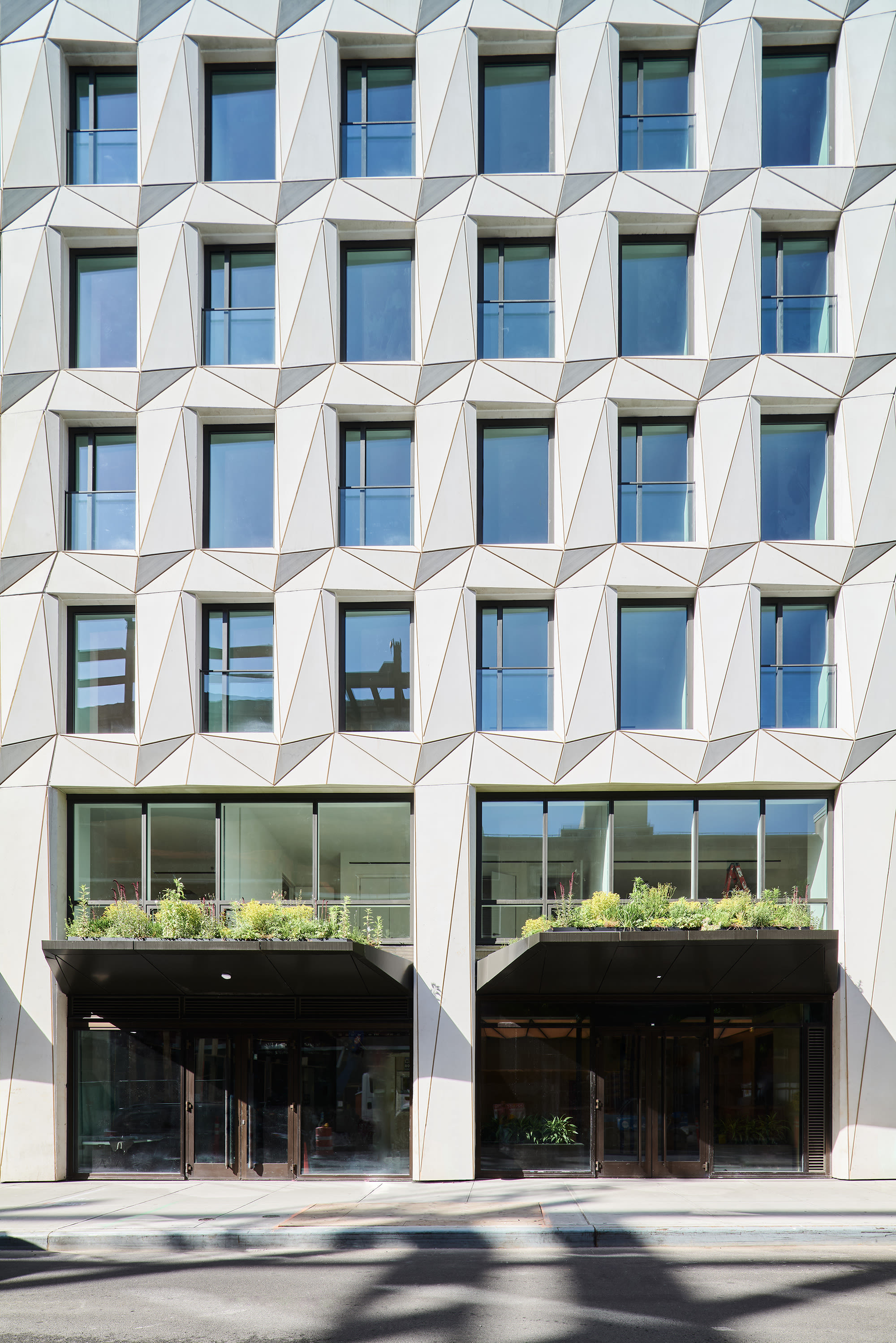

The Maverick focuses on health & wellness through both the unit design and the amenity programming. The interior materiality of the building was also given great consideration, both in the 30,000 square feet of amenity space as well as the units. In the units, the materiality heavily relies on textured woods and stones, which catches the natural light flooding in from the operational floor-to-ceiling windows, promoting well-being in every unit.


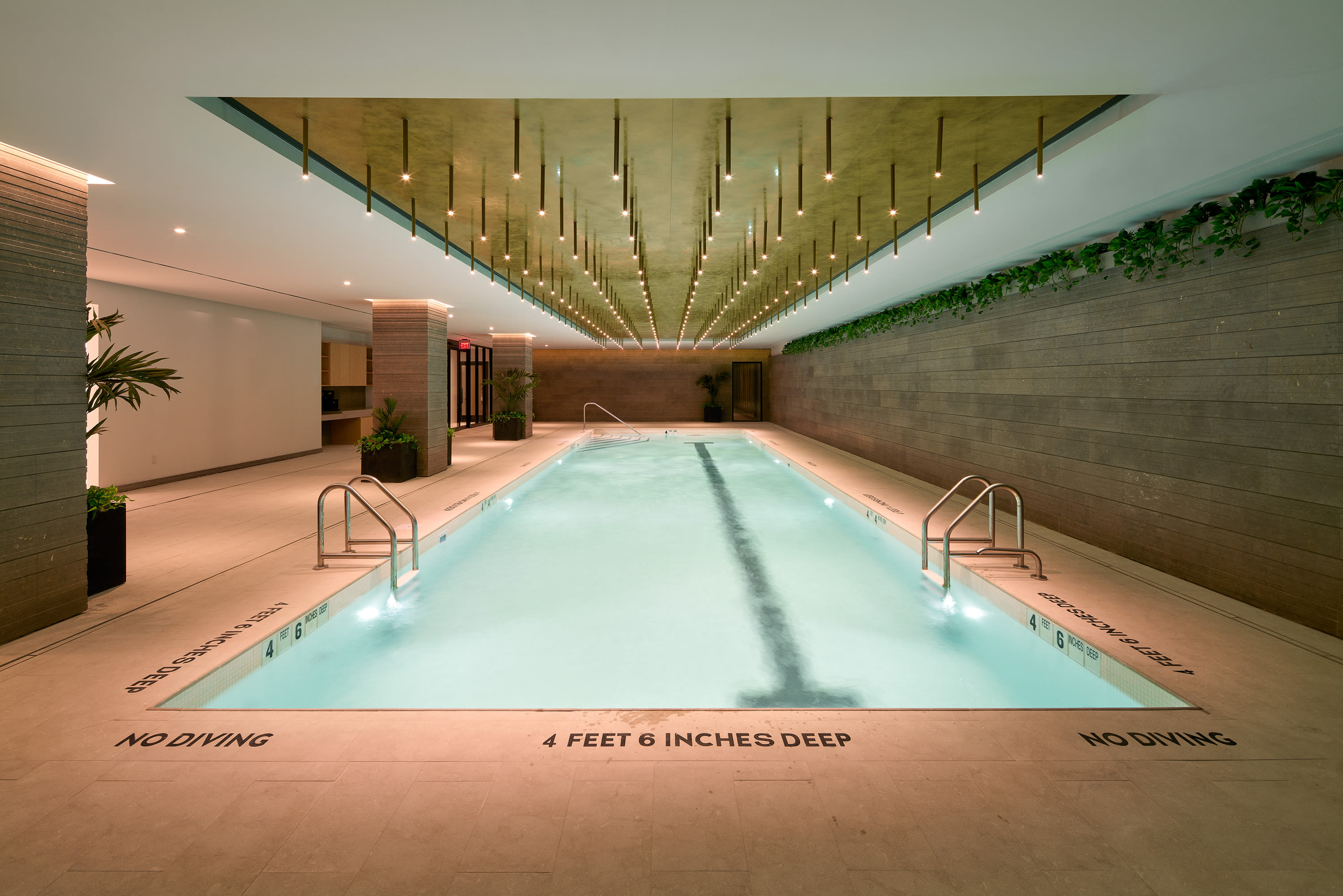

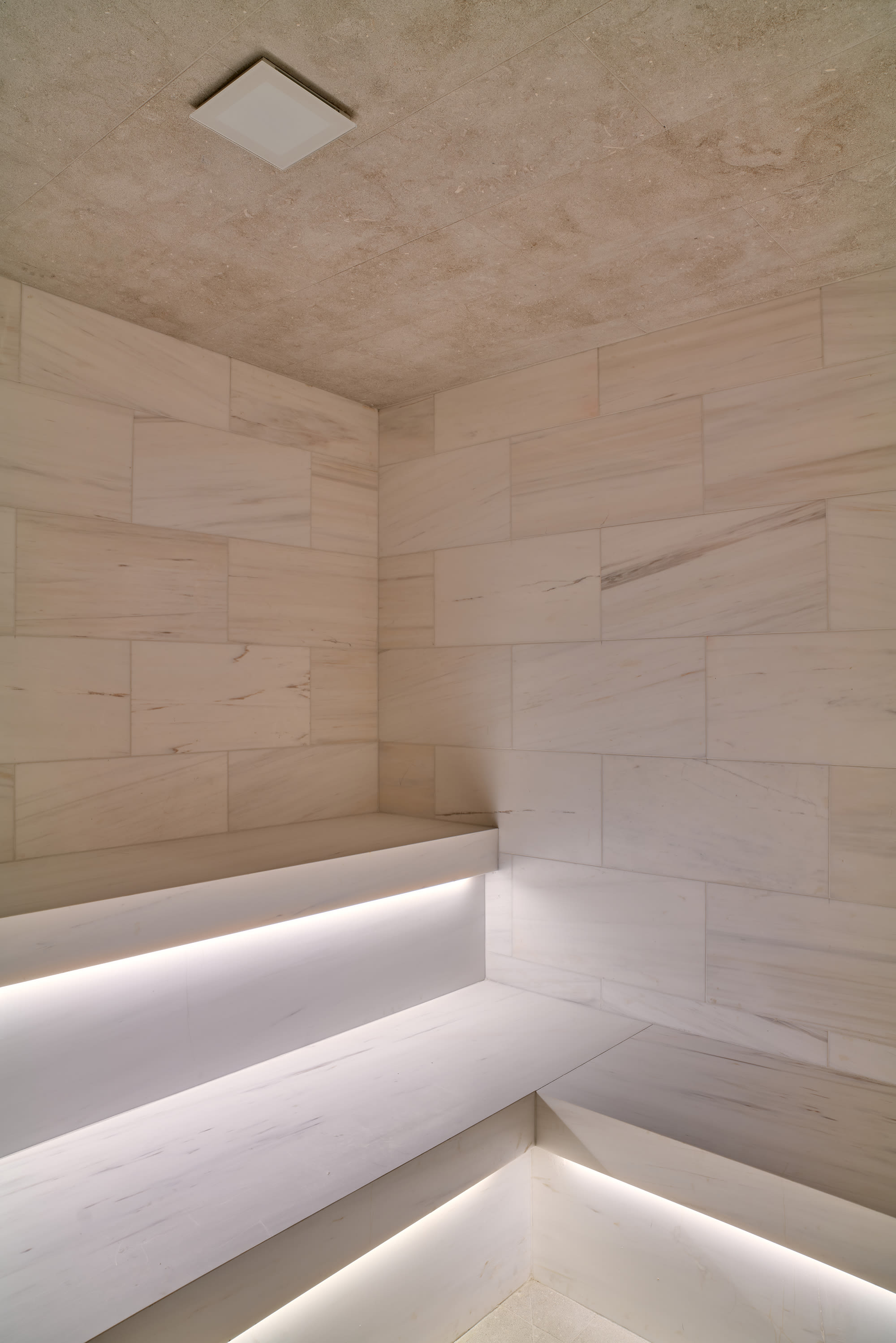

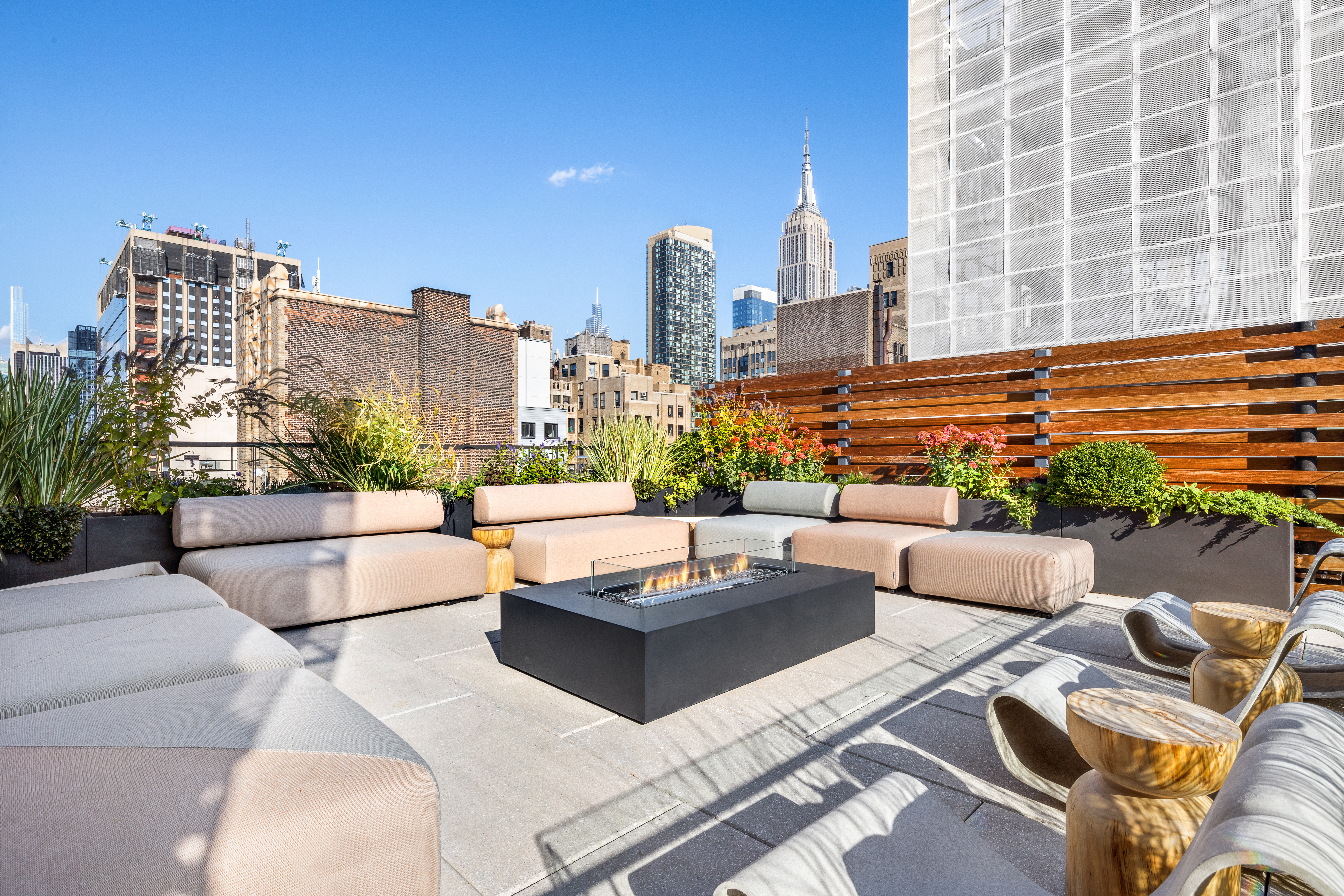

A similar approach is used in the amenity spaces in order to promote well-being for all residents. The buildings shared amenities include a 60-foot long swimming pool, gym, sauna, steam room kid's playroom, yoga room, meditation room with a Himalayan salt wall, pet spa and storage. Outdoor space is provided by way of private terraces and a landscaped, recreational rooftop with a full kitchen and fire pit, open to residents. Canopies at the building entrance are also landscaped and the amenity spaces are filled with plants to create year-round visual interest and celebrate the building's proximity to the historic flower district.



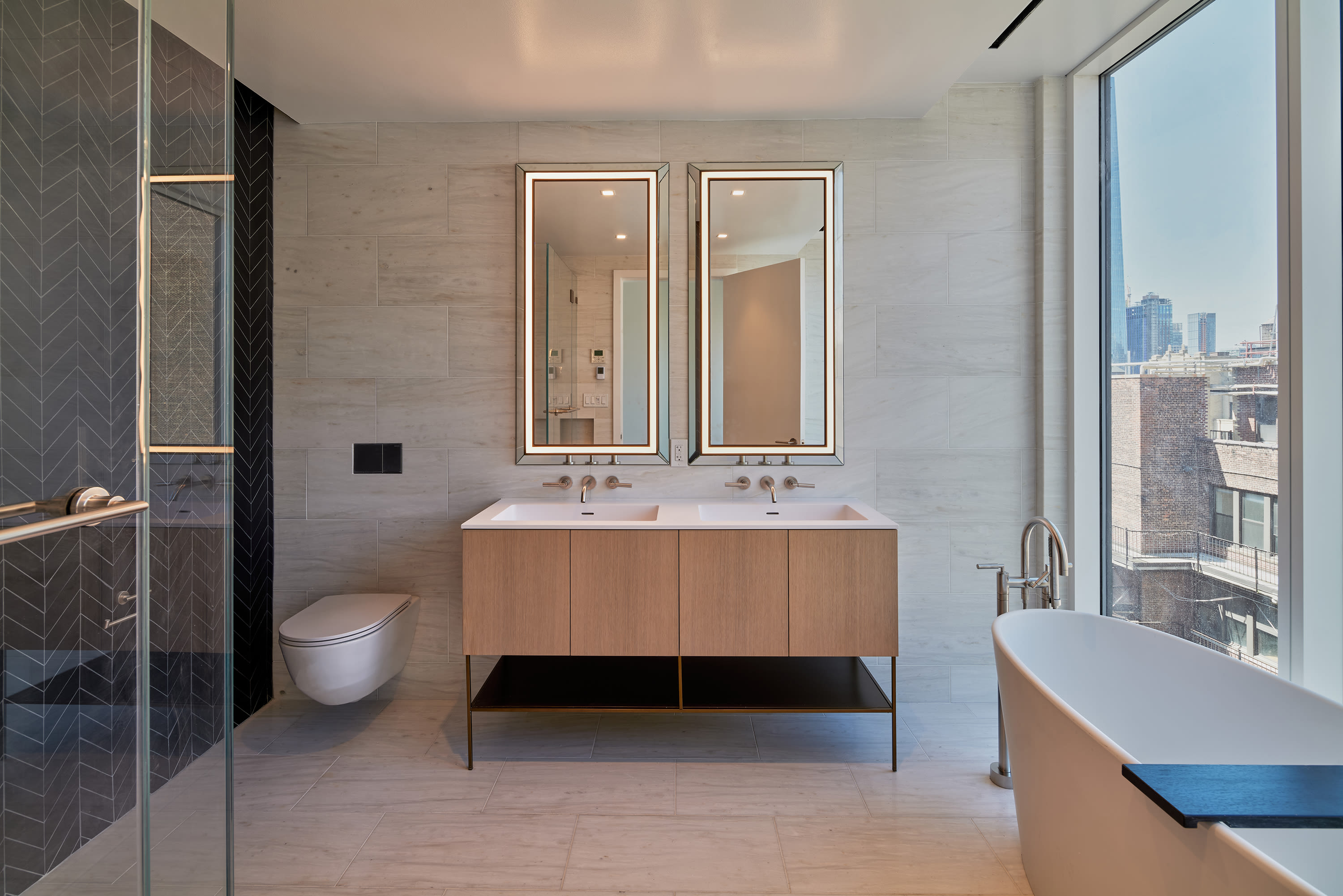


The Maverick Chelsea exceeded expectations both in its design and technical requirements. Of its 112 rental units, a third are designated affordable under the NYC Inclusionary Housing and Fair Housing Acts--a much-needed asset in Manhattan. Furthermore, the building's envelope exceeds the NYC Energy Code performance requirements, and was designed to maximize light and air within the residential units with nearly all windows being floor-to-ceiling and operational. The interior program focuses on using low energy, individually controlled LED lighting, energy and water efficient appliances, and integrated building systems. Bicycle parking provided also exceeds the NYC code requirement, and 77 parking stalls are are available, including spaces for electric vehicles.
Photography: Chris Coe; Florian Holzherr; Tim Waltman from Evan Joseph Photography.
Renderings: Williams New York
